 |
Curriculum Vita - Ben Karunasekera
Position: Director – Structural Design Bureau
Qualifications: BSc(Hons) First Class, CEng, MIStructE

Ben is a Chartered Structural Engineer with over 30 years’ experience in major Building, Infrastructure, Railway and Aviation projects and has extensive knowledge of engineering and construction techniques. During the past fourteen years Ben has been responsible for the delivery of high-profile and challenging BAA/HAL, GAL and Manchester Airport Framework projects in the structural team leader role.
Ben worked at WSP Group for 23 years in which the last 10 years he spent attached to the Aviation Division at Associate Director level, responsible for all WSP Aviation projects. Ben left WSP in 2011 to set up Structural Design Bureau Limited.
RELEVANT EXPERIENCE – STRUCTURAL DESIGN BUREAU LIMITED
Gatwick South Terminal – Pier 1 and Baggage Factory
Structural Design Director for Baggage Factory Element (Client – VINCI Construction UK Limited)
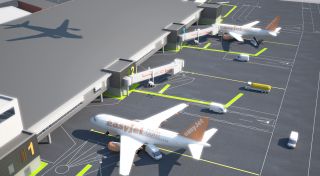
The project aim is to provide a new Pier 1 Building with improved and operationally excellent facility. Key component of the development is a new baggage factory with an upgraded baggage storage and sortation system within the new Pier 1 Building. The baggage platforms are located at apron level and first floor levels of the new Pier 1 Building.
SDB scope of works include design of all structural elements associated with the baggage factory facility, undertaken in coordination with the baggage integrator Millar Management, baggage supplier Beumer UK Ltd and the lead consultants Bryden Wood Limited.
Heathrow Terminals 1, 3 4 & 5 New Model Lines Project – ATP Gates and Enhanced Lanes
Structural Design Director (Client - Balfour Beatty)
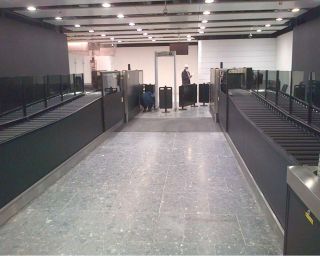
Provided solution development, production design and construction stage structural design support on this project which included installation of Automatic Ticket Presentation (ATP) Machines in Terminals 1, 3, 4 and 5. Project work also included development of enhanced security search lanes, incorporating new X-ray Machines. Structural design input involved survey of existing floor structures, adequacy assessment to support new concentrated loading, design of enhancements where necessary and development of services penetrations and fixings to existing structure.
Heathrow Terminal 4 – Automated Baggage Facility (ABF 1.75)
Structural Design Director (Client – VINCI Construction UK Limited)
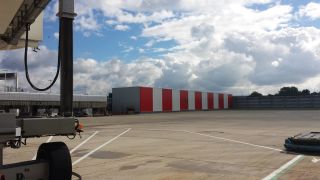
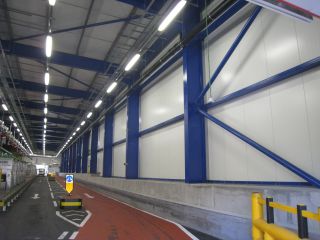
Project aim was to provide a permanent structure covering the baggage extension to the existing ABF 1.0 and ABF 1.5 buildings, whilst maintaining day to day operations. The development is part of Steps 9.2 and 9.3 projects for upgrading baggage facility at T4 to meet the projected baggage demands.
The Development comprised a single storey building to the existing ABF baggage extension facility. The new building occupied a site 200m South West of Terminal 4, sited adjacent Hex tunnel and over LUL tube tunnels.
SDB provided structural and civil engineering design consultancy services for development of the final scheme design, production design and construction stage support for Vinci. Work included the complete design of new ABF 1.75 structure, foundations and structural modifications to existing ABF 1.0 and 1.5 buildings.
The ABF structure is located over LUL and PiccEx tunnels and required formal detailed negotiations with LUL.
Gatwick Pier 6 – A380 Stands
Structural & Civil Engineering Design Director – (Client – VINCI Construction UK Limited)
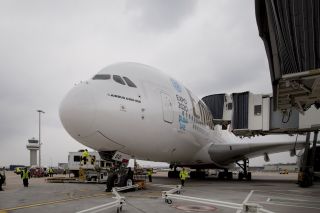
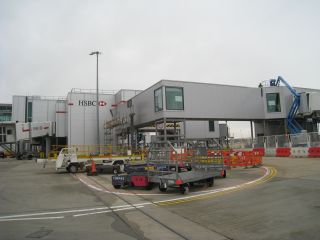
The project aim was to provide Code F stand on existing Pier 6, specifically designed around the A380 and B747-800. The site is located on the west of Pier 6 occupying stands 110 and 125.
SDB work included all structural and civil engineering design consultancy work including stand and apron road reconfiguration and design of upgrade work to existing apron.
Heathrow Western Interface Building - Baggage Mezzanine Floors.
Structural Design Director – Client – Vanderlande Industries Ltd.)
SDB work involved design of all internal baggage platforms, safe access and egress provisions, in coordination with Baggage Integrator Vanderlande Industries Ltd.
Heathrow Terminal 4 - International Departures Lounge (IDL) Refurbishment
Structural Design Director – (Mansell - Balfour Beatty)
IDL refurbishment works included several work streams. Main element was the removal of existing Travelator and in filling the voids to create additional IDL floor space. Work also included remedial works to existing in-filled travelator voids where cracks had developed in the floor finish due to excessive deflection. SDB introduced innovative methods of infilling the floor void with expanding polyurethane resin, in order to minimise disruption to the airport operations and reduce construction period. SDB managed the Technical Leader liaison to obtain approvals, planning and designing of testing regimes etc to facilitate the project.
Gatwick North Terminal - Central Search Phase 2
Structural Design Director – (Client – VINCI Construction UK Limited)
SDB scope included the design of a new mezzanine floor above existing Central Search Zone for a new security staff facility. Structural design work also included significant strengthening works to existing departure floor structure. Work also included structural design associated with the relocation of existing WH Smith shop fronts and reconfiguration of the CSA.
RELEVANT EXPERIENCE – WSP GROUP LTD
Gatwick Airport North Terminal Extension & Interchange project (2010-2008)
Civil & Structural Engineering Design Manager- Project Value £140M
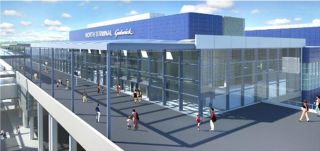
Responsible for leading the design team on this major Airport redevelopment project, currently at construction stage. Project includes a major extension to existing
Heathrow Airport Post T5 Transfer baggage project – Western & Eastern Interface Buildings Project
Civil & Structural Engineering Design Leader - Project Value £80M
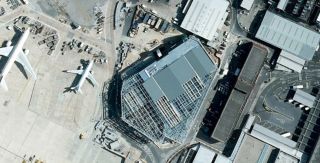
Purpose of this project is to link Heathrow Terminal 5 to the central terminals 1, 2 & 3 via a new baggage tunnel to facilitate transfer baggage operations. The Western Interface facility will process all transfer baggage between terminal 5 and terminal 3. The Eastern interface facility when fully completed will link terminals 1 and the new terminal 2 with T5 and T3 transfer baggage. The Project is currently under construction undergoing fit out.
Heathrow Airport Terminal 3 – Integrated Baggage Project (2007-2008)
Civil & Structural Engineering Design Leader - Project Value £300M
The aim of this project is to provide an integrated baggage solution for Heathrow Terminal 3. The project involves temporary relocation of existing baggage operations, demolition of existing Baggage handling buildings and construction of a new four storey fully automated baggage handling faculty. The new faculty will be partially built over the existing Piccadilly line tunnels and will be linked to the Terminal 5 baggage tunnel to receive transfer baggage. The project also includes major alterations to existing Terminal 3 departures structure, provision of a new baggage bridge, associate traffic planning and civil engineering work.
Queen Alia International Airport, Jordan – Pre Bid Stage Engineering and Planning Services (2007)
Design Manager - Estimated Project Value: US $600
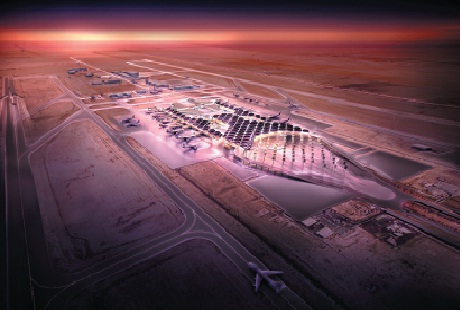
Responsible for managing pre-bid stage structural and civil engineering services to the ASG Group consortium bidding for the BOT Contract for Queen Alia International Airport, Jordan. The contract is for the construction of a new terminal, and the operation and maintenance of the entire airport for a 25 year period. I was working for major UK consultancies who were appointed to provide engineering design services to the consortium in order to inform their financial appraisal for the bid. Challenges included the short timescale for the pre-bid stage work, in which it was necessary to understand and develop structural solutions for the complex terminal design by Foster + Partners.
Terminal 5 Airfield Buildings for British Airways (2006 – 2007)
Civil & Structural Engineering Design Leader - Project Value £50M
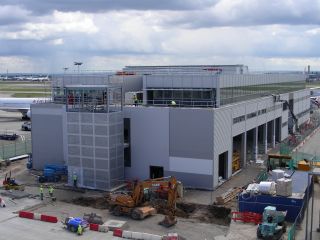
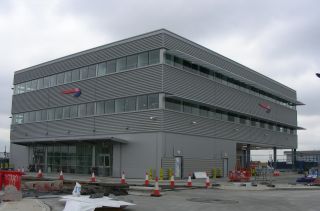
Responsible for the design management of a number of Airfield buildings associated with Heathrow Terminal 5 project, for British Airways. Facilities included Staff Accommodation and Ground Fleet services buildings, De-icing plants, Electrical Substations, canopies and airside roads. I was involved on the project from the concept stage and subsequently joined the Taylor Woodrow Construction’s (Design-build contractor)’s team and was responsible for the delivery of all engineering design services. This was a complex fast track project requiring design coordination with BAA and Terminal 5 design teams and various stakeholders to a very tight design and construction programme.
Manchester Airport Terminal 1 Check in Expansion (2005)
Civil & Structural Engineering Design Leader - Project Value £22M
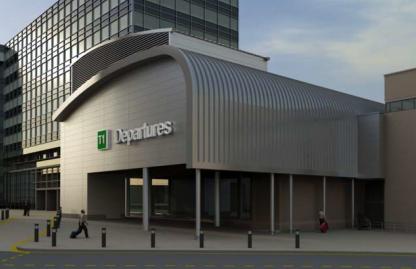
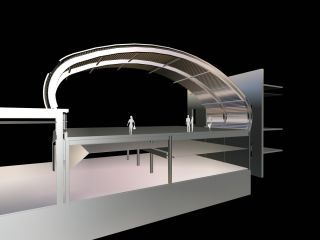
Project consisted of a major extension to the existing booking hall and a bridge link to improve capacity. The extension was built over the existing single storey check-in building. A clear span curved steel roof structure with no internal columns was chosen as the preferred solution. Due to site constraints an innovative erection strategy was developed where pairs of braced roof frames were pushed in to position using a rail system. The new facility is linked to the adjacent main booking hall via the new bridge link.
Manchester Airport Terminal 1 – Departures Baggage Project (2005)
Project Engineer - Project Value £12M
This project was to provide increased baggage make-up capacity for Terminal 1 departures. As part of the terminal’s expected growth and plans for expansion, the baggage make-up facilities for departing passengers form a crucial part of the expansion programme.
The proposed building is a large two storey steel framed structure, capable of housing additional baggage carousels and conveyer systems.
Heathrow Central Bus Station Canopy (2004 - 2005)
Project Engineer
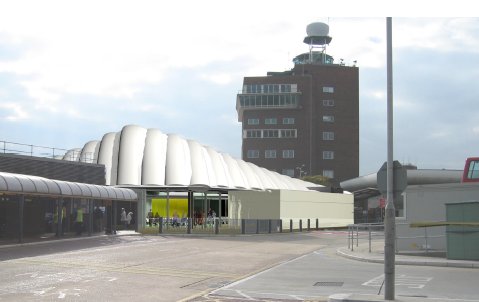
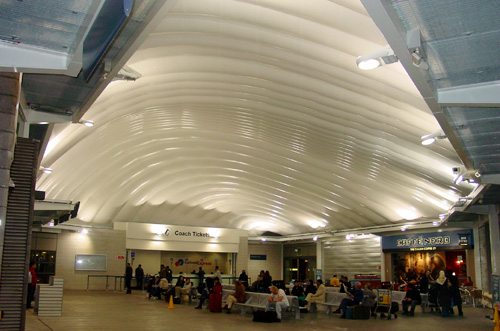
Project involved provision of an innovative dirigible roof over part of the existing central bus station. Responsible for the coordination and delivery of integrated multi-disciplinary consultancy services including structural, M & E, PH, traffic and fire engineering services. Responsible for design of the support structure including the substructure in an area consisting of extensive infrastructure services, LUL Station Box and subways.
Heathrow Terminal 3 Arrivals Extension (2003 – 2004)
Civil & Structural Engineering Design Leader - Project Value £38M
We were commissioned by BAA to provide structural engineering and traffic planning services for this project, which involved a large extension to the existing Terminal 3 Arrivals building and baggage reclaim hall. Due to site constraints a remote baggage offload facility was provided that was connected via a bridge link to the extended reclaim hall. The extension was to provide large capacity baggage carrousels within the extended reclaim hall to improve capacity, in readiness for Airbus A380 aircrafts.
External works included complete reconfiguration of the existing coach station, re-provision of an airside entry control post, diversion of major infrastructure services and new canopies using an innovative structural form.
Heathrow Terminal 4 Future Concepts – Victor Stand Reconfiguration
Project Engineer
The project involved reconfiguration of the Victor Stands at Terminal 4, Heathrow into a multi-choice apron. The objective was to provide flexible terminal and aircraft stand infrastructure to mitigate the impact of the transfer of short-haul services to Terminal 4 from Terminal T1. This work formed part of the Heathrow ‘Future Concepts’ project. Key objectives were the maintenance of passenger segregation, delivery of the most efficient layout of stands to suit current and future aircraft usage and stand operation processes, co-ordination of construction works with all other T4 project works to minimise disruption to stand operations.
Resolution Property [London Gate Phase 1] Vulcan House, Hayes, Middlesex (2001 – 2002)
Project Engineer - Project Value: £25 M.
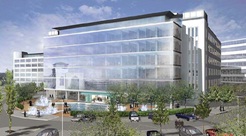
Project Engineer responsible for conversion of this existing six storey reinforced concrete building to grade-A office accommodation. Structural modifications include a steel-framed extension to the North face, incorporation of scenic lift cores and a roof top extension.
Building work included the complete refurbishment of Vulcan house. External work included hard and soft landscaping of the site to incorporate 1000 parking spaces, access roads, other infrastructure works and a large water feature.
Resolution Property [London Gate Phase 1] Mercury House, Hayes, Middlesex (2001)
Project Engineer - Project Value: £20 M.
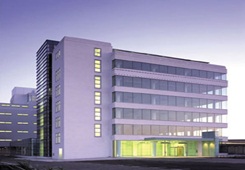
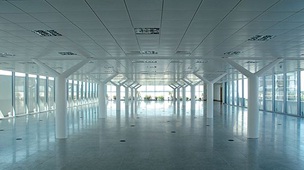
Project involved the redevelopment of existing Thorne-EMI factory buildings complex in to a high quality office-business park. Responsible for the delivery of civil and structural design, including the original structural survey and feasibility work.
Structural engineering scope included complete remedial works to the existing reinforced concrete framed structure, construction of a new steel-framed penthouse at roof level, a fully glazed ‘scenic’ lift core and a ground floor atrium. Also included were associated infrastructure and external works.
The site is situated at close proximity to Hayes and Harlington railway station in Hayes, Middlesex.
GlaxoSmithKline Headquarters building, Brentford (1998-2001)
Design Team Leader - Project Value: £270 M.
Led the design team responsible for all substructure and multi-storey car park elements of this extensive global headquarters building complex. Project includes a twin 17-storey tower and five buildings linked together by a central mall, a multi-storey car park located under a motorway viaduct and subterranean car parking. Site problems included contamination and high water tables.
Work was carried out within a site based multi-discipline team, consisting of the client, design and construction management teams to a complex fast track design and construction programme.
Liverpool Street Station Works (1998) - Client: Railtrack Major Projects Division
Project Managing Engineer
Responsible for co-ordination of multi-discipline design team and for structural engineering input. Liverpool Street Station is one of the 14 major stations of the UK’s rail network. The work included:
· New station related retail and commercial accommodation.
· Modifications and enhancements to key passenger facilities.
· New accommodation to operational and train operating companies.
· Improvement of road traffic access.
Heathrow Express Works At Paddington Station (1996 - 1998) - Client: Railtrack Major Projects Division
Project Managing Engineer - Project Value: £20M.
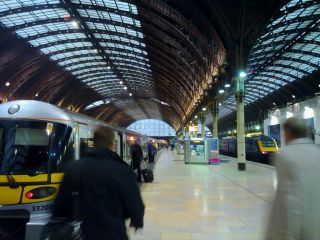
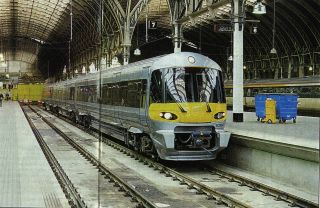
Responsible for co-ordination of multi-discipline design team and for structural engineering input. Project included upgrading work to this Grade 1 listed structure in preparation for the Heathrow Express train service. The upgrading work included the following key elements;
· Escalators to replace stairs to London Underground.
· Widening of platforms 6/7, track repositioning and inclusion of a baggage tunnel.
· Remodelling footbridge.
· Reconstruction of platform canopies with catenary supports added.
· Revision of road layouts for cars and taxis.
Project Managing Engineer West Ham station - Jubilee Line Railway Extension (1995 - 1996)
Client: London Underground Limited
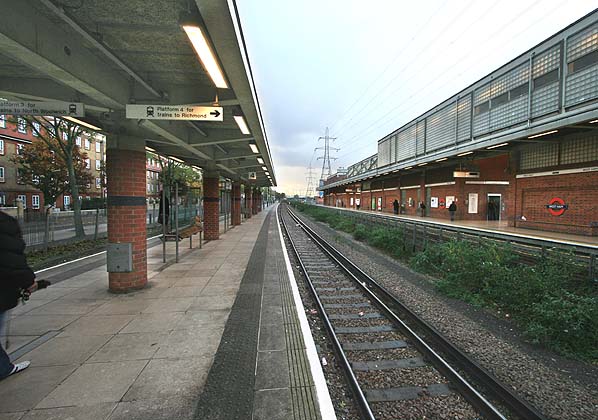
Responsible for project management, design co-ordination and management of client variations of this major infrastructure transport project during construction phase. Regular liaison with Jubilee line project team and construction team to ensure the smooth running of the project.
Project Engineer, Ashford International Station & Network Southeast Station (1993 - 94)
Client: European Passenger Services/Laing Civil Engineering - Project Value: £50 M
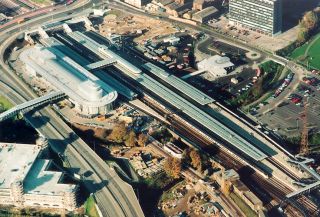
Involved in the project from the inception stage through to completion. Responsible for the structural design and design co-ordination with other disciplines. We were part of a site based multi-discipline project team, consisting of the client, design and construction management teams.
The main International Station structure was supported on a piled raft basement structure with subways running under existing tracks. The hi-tech Network Southeast domestic station building is fully glazed with three different roof levels. Complex portalised framing and aerofoil roof profiles required 3D computer modelling to determine vibration and temperature effects. Also responsible for design co-ordination and site supervision during construction phase.
Structural Engineer, Savacenter Hypermarket complex, Becton. (1992 - 1993)
Client: J Sainsbury Ltd - Project Value: £15M.
Responsible for the structural design of this 13,000 m² high-tech superstore development. Involved in early value engineering and design scheme studies contributing to cost savings and earlier than anticipated completion. Resident Engineer during construction stage.
Project Engineer, West Ham Station - Jubilee Line Railway Extension (1992)
Client: London Underground Limited
Project engineer responsible Structural and Civil design including conceptual design work from inception stage. West Ham is an at grade station comprising a ticket hall, suspended platform concourse and a pedestrian link bridge. Incorporation of complex services required a highly integrated architectural and engineering design.
Project Engineer, IKEA Croydon (1991 - 92)
Client: IKEA UK
This new Ikea store, biggest in the UK was sited over the massive foundation and services ducts of the former Croydon power station. Responsible for the foundation design and preparation of scheme design for the pre-cast concrete structural frame and steel roof structure. Complex design of the foundation system due to existing foundations and duct network that had to be retained.
Client: J. Sainsbury + Marks & Spencer - Project Value: £40M
Responsible for the design and co-ordination of all substructure work on this joint development by J Sainsbury and Marks & Spencer Plc. Project included two separate Hypermarket complexes linked by a cable stayed mall structure. Pre-cast concrete piling was used on this acid contaminated site. Project won a commendation from the structural engineering design awards.